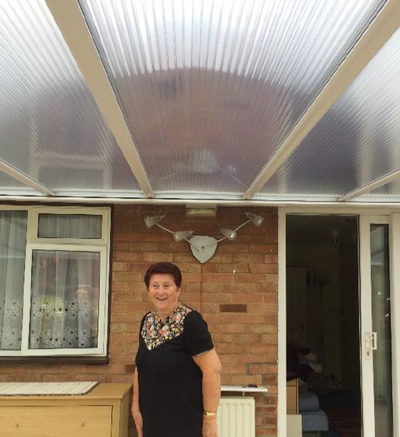Quick/Simple DIY solution to cut 85% of Solar Heat/Glare from Polycarbonate/Plastic roofed conservatories
*We have designed a Short Questionnaire for a quotation during Lockdown. Please scroll down for product information, then compete the brief questionnaire that follows.*
Our Polycarbonate heat reflectors simply slide into the top flute of the Polycarbonate/Plastic roofs to reflect 85% of the Sun’s heat out before it can enter the conservatory, and cut winter heat loss by up to 30%. They are transparent to let the light in and cut glare. They protect you and your furnishings by excluding 99% of UV rays.
Installation of heat reflectors.
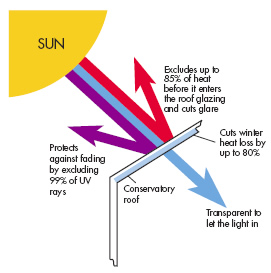
Performance tests : Heat reflectors for Polycarbonate/Plastic conservatory roofs
They dramatically cut high summer temperatures
Transparent to let the light in
Simple and Speedy DIY fitting
- All that is needed is a set of steps , sharp knife, and scissors.
- An average conservatory will take 3 to 4 hours to complete.
The sequence is as follows:-
1. Position step / ladders so that they are safe and you are positioned at a comfortable height so that the end of the of the polycarbonate panel is at chest height.
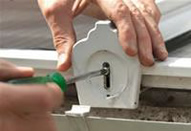
2. Remove the end caps that cover the ends of the polycarbonate sheets.
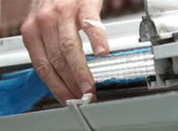
3. Remove the sealing (breather) tape to reveal the chambers of the polycarbonate panel.
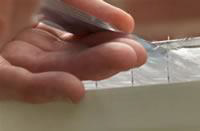
4. Insert the rigid Polycarbonate Heat reflectors into the top chamber.


